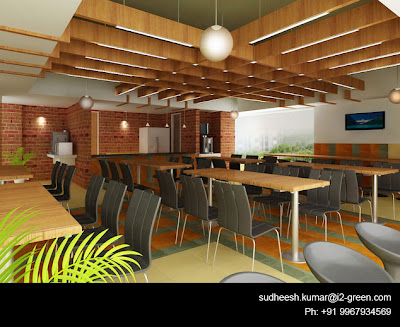Total Area-2367 Sq.ft
Ground Floor-1345 Sq. Ft
First Floor-1022 Sq. Ft
Architect : Praveen.M
moyacheri (ho)
kottakkal
vatakara(via)
Phone:9645457494,9388744505.04962275234
Email:praveenarchitect.m32@gmail.com



READ MORE - Home plan and elevation -2367 Sq. Ft
Ground Floor-1345 Sq. Ft
First Floor-1022 Sq. Ft
Architect : Praveen.M
moyacheri (ho)
kottakkal
vatakara(via)
Phone:9645457494,9388744505.04962275234
Email:praveenarchitect.m32@gmail.com
















































